In agreement with our Terms of Use and Privacy Policy.
Estero, FL 34135 - Shadow Wood At The Brooks

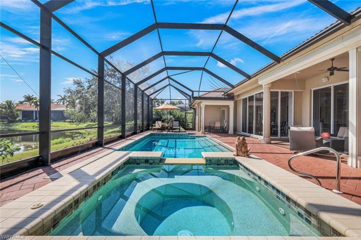
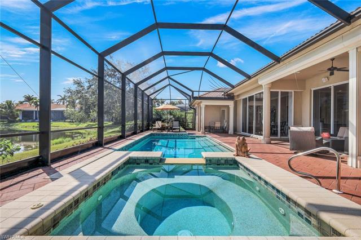
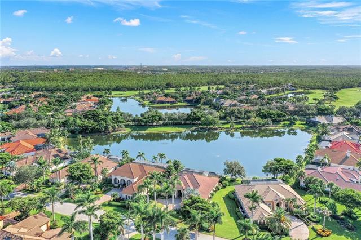
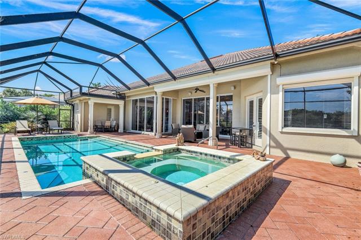
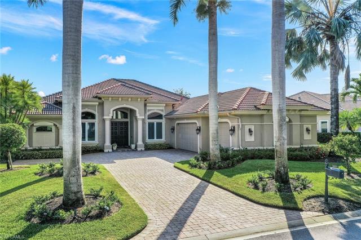
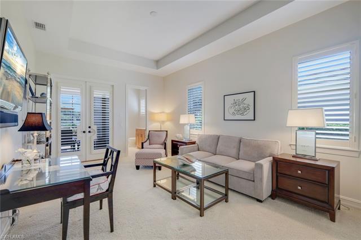
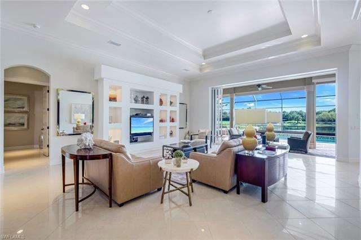
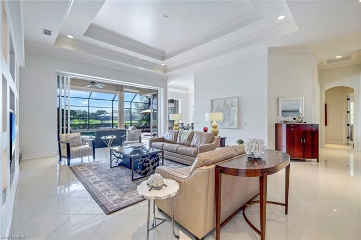
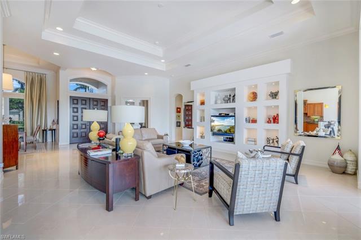
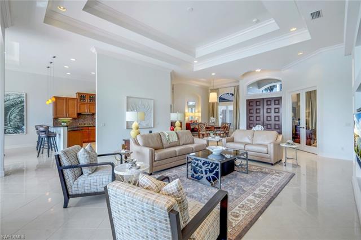
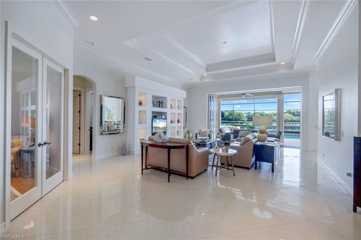
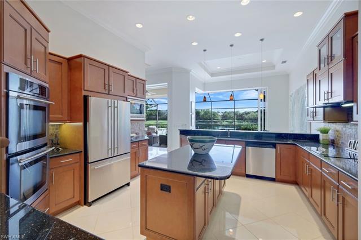
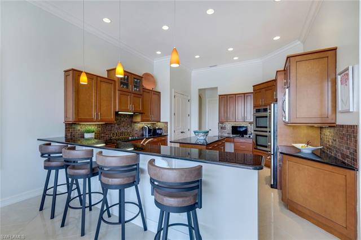
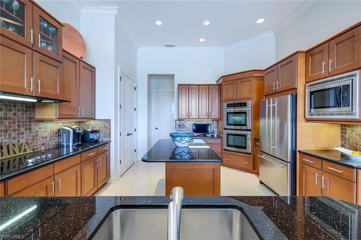
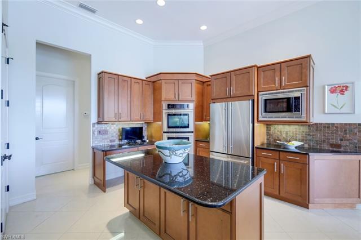
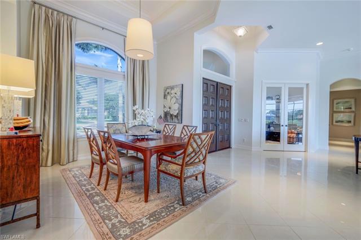
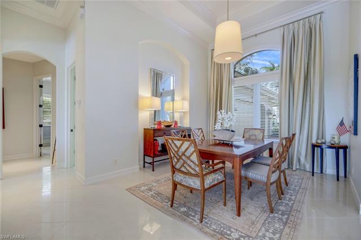
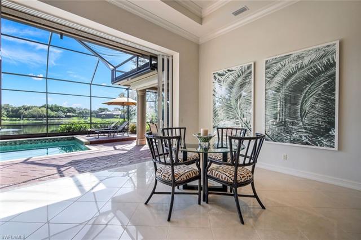
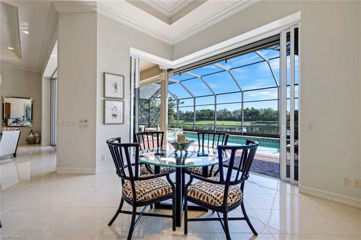
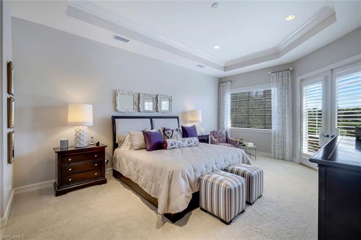
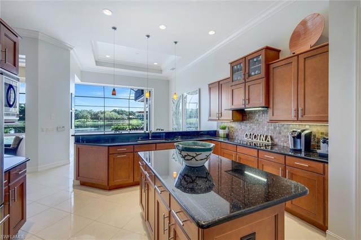
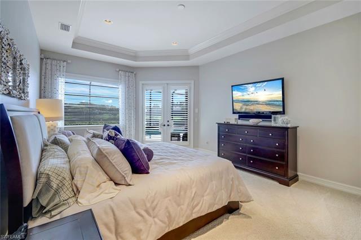
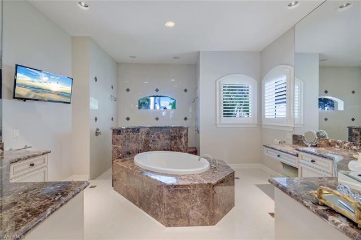
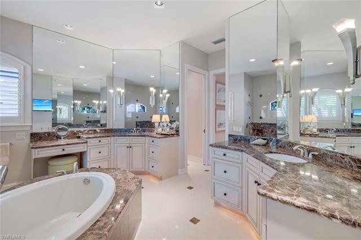
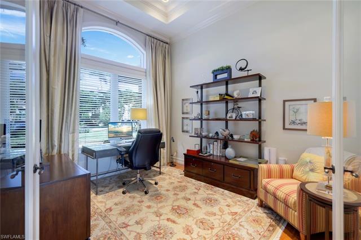
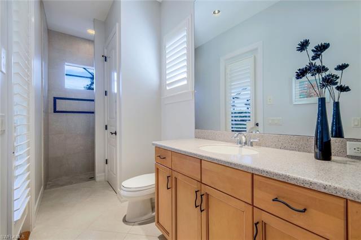
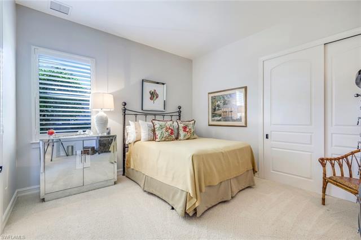
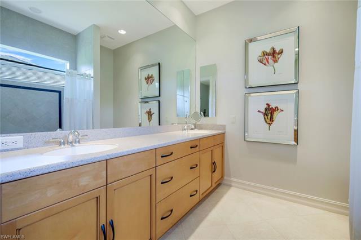
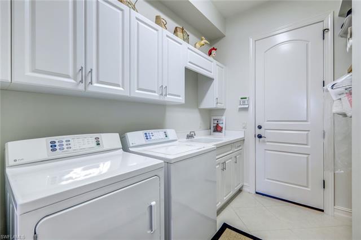
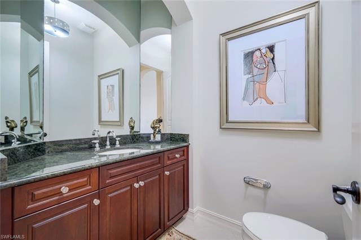
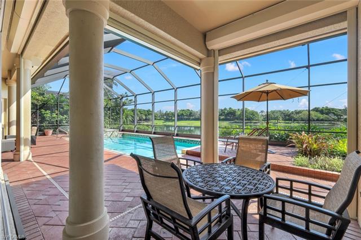
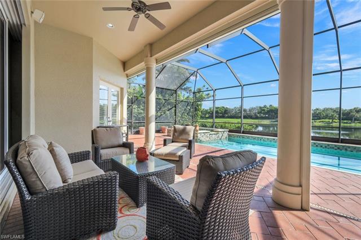
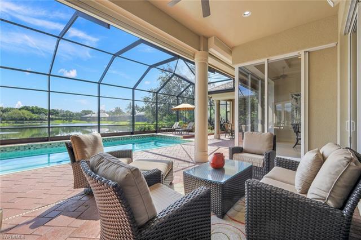
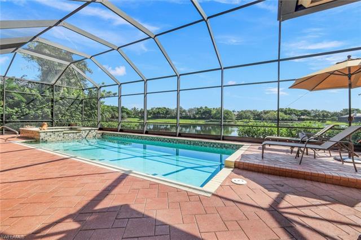
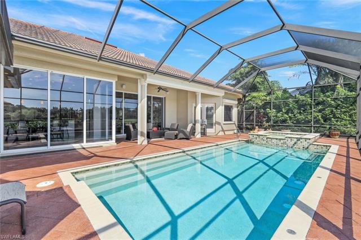
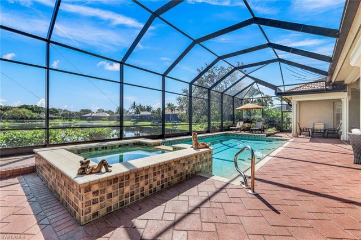
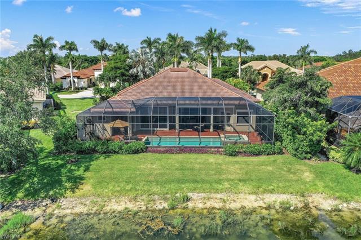
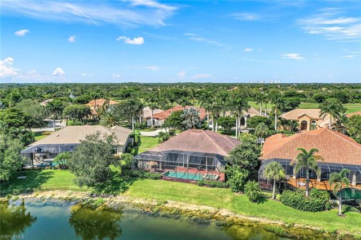
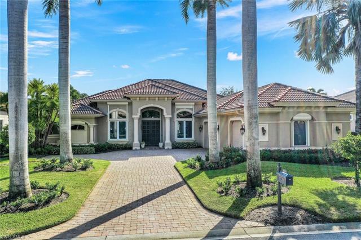
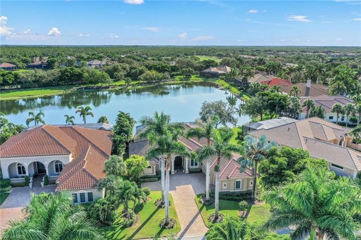
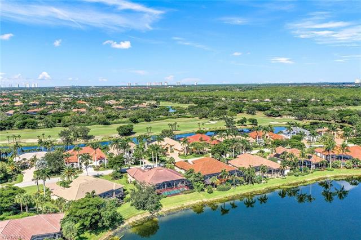










































































Estero, FL 34135 - Shadow Wood At The Brooks
Electric hurricane shutters. ONE-OF-A-KIND lake and landscaped views await you in this 3 bedrooms + Den, 4 bathroom estate home Built by Southern Bay Homes in the Glen Lakes neighborhood. Zero corner sliders offer seamless indoor/outdoor living offering an expansive, screened outdoor living area with heated pool & spa while offering spectacular lake views. The delightful kitchen provides extensive cabinetry, decorative tile backsplash, double ovens, work island, breakfast bar & plenty of counter space that opens to the family room & casual dining. The owner’s suite features a large bedroom with sitting area & direct lanai access and the spacious master bathroom offers neutral finishes, separate tub and huge walk-in shower. All the impeccable details are here - abundant natural light, soaring tray ceilings, crown molding, arched windows and doorways, designer lighting, hardwood, tile and carpet flooring & great curb appeal!
Information last updated on Wednesday, February 7th, 2024 at 10:38 AM

The source of this real property information is the copyrighted and proprietary database compilation of the Southwest Florida MLS organizations Copyright 2025 Southwest Florida MLS organizations. All rights reserved. The accuracy of this information is not warranted or guaranteed. This information should be independently verified if any person intends to engage in a transaction in reliance upon it.
The data relating to real estate for sale on this limited electronic display come in part from the Broker Reciprocity Program (BR Program) of M.L.S. of Naples, Inc. Properties listed with brokerage firms other than Equity Realty are marked with the BR Program Icon or the BR House Icon and detailed information about them includes the name of the Listing Brokers. The properties displayed may not be all the properties available through the BR Program.
$1,895,000

